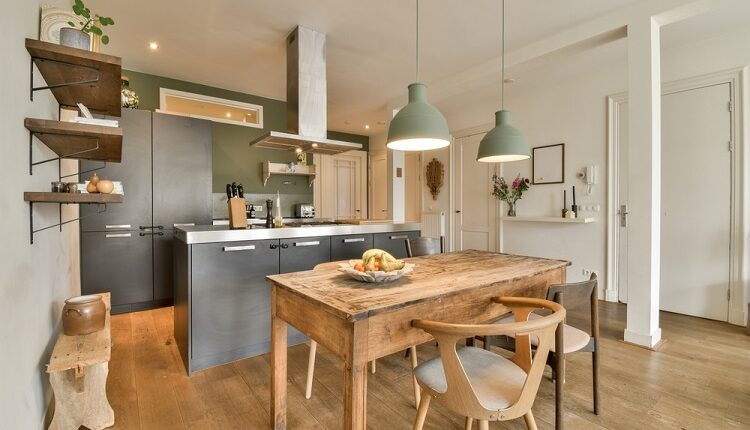How To Design A Small Kitchen?
When planning for a smaller living area, creativity and utilising the most minimal materials are key. Small kitchens often give rise to common concerns due to absence of functionality. preparing a large meal? Being unable to multitask is a result of having less countertop space. Do you like hosting guests and find yourself in the kitchen most of the time? You’ll probably experience cramping. Do you take pleasure in storing your preferred foods? If there are no cabinets or other storage options, items will frequently be left in the open, which will clog the area. However, this does not mean you have to compromise if you are a homeowner. We’ve learned from constantly changing kitchen trends that the perfect solution to your issue might just be within reach. So let’s begin by talking about more important issues that should come up when planning a small kitchen. This does not, however, mean that you have to give in as a homeowner. Because kitchen trends are constantly evolving, we are confident that the ideal solution to your issue is just around the corner. So let’s start by discussing a few of the most crucial topics that need to be considered when designing a small kitchen.
The storage, layout, lighting, and flooring lighting are the main elements that need to be considered first when designing a smaller living area such as your kitchen. This is due to the fact that these four factors will primarily impact how roomy your kitchen appears, rather than just how big it is. When it comes to the overall feel of your kitchen, the layout will undoubtedly be the most noticeable example of these factors in action. Kitchen designers will advise redesigning your kitchen taking into consideration to include a work triangle, especially for smaller spaces.
For those who are not familiar, the placement of your stove, sink, and refrigerator in a triangle around each other promotes greater convenience and a more effective workflow. But the triangle is actually where the kitchen layout actually starts. There are many different types of kitchen layouts that can fit any shape, depending on your preferences and needs. Most of the time, choosing the t
One of the six most popular kitchen layouts—U-shaped, L-shaped, G-shaped, single-walled, kitchen island, or galley—will be recommended by most designers or contractors. The best workflow can be achieved by selecting the appropriate layout that includes a work triangle, which will make the cooking process a breeze.
One thing we all want more is storage. However, you can be inventive with what you currently have. To maximize the use of less, consider taking some calculated risks that will pay off later. These risks can range from hanging stemware to vertical cabinet solutions to open shelving. Most homeowners face a similar situation, where their countertops turn into extra storage until they become a disorganized mess.
Keep an eye on your walking path. The domain of flooring in the kitchen can be perplexing and is frequently disregarded. However, you can give the impression of more space by using the right materials in the right places. Because it creates the impression that your kitchen is large, plank flooring is frequently advised to be installed horizontally rather than vertically.
Adequate lighting is the ideal way to showcase each of these kitchen components. A poorly placed light fixture or insufficient lighting overall can give the impression that your room is smaller and darker. Draw attention to the warm hues or stark whites that permeate your entire kitchen. Enough natural light will also help you save money on your energy bill.

